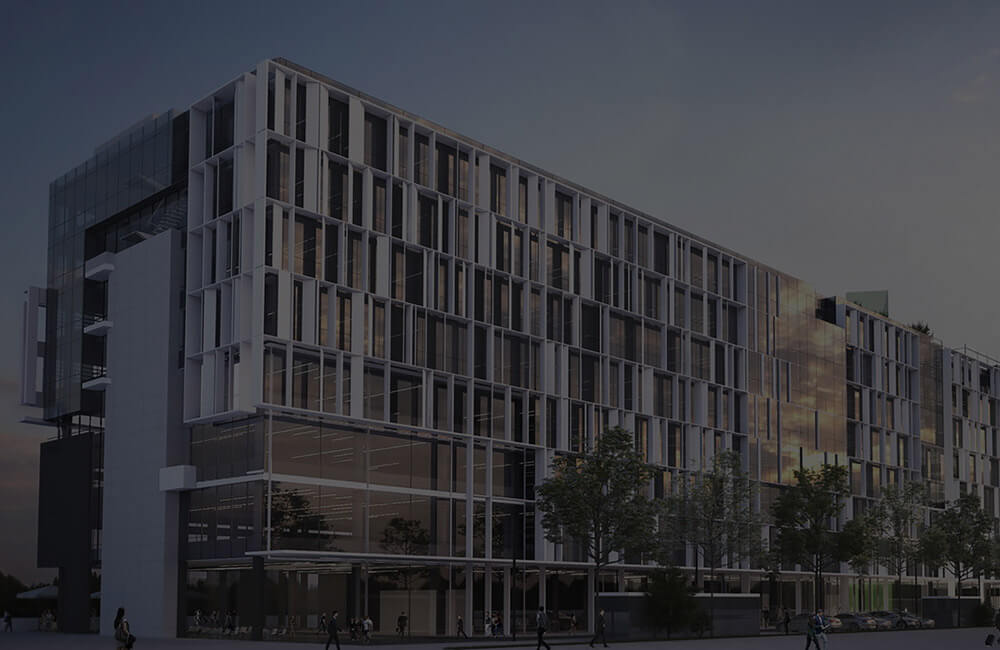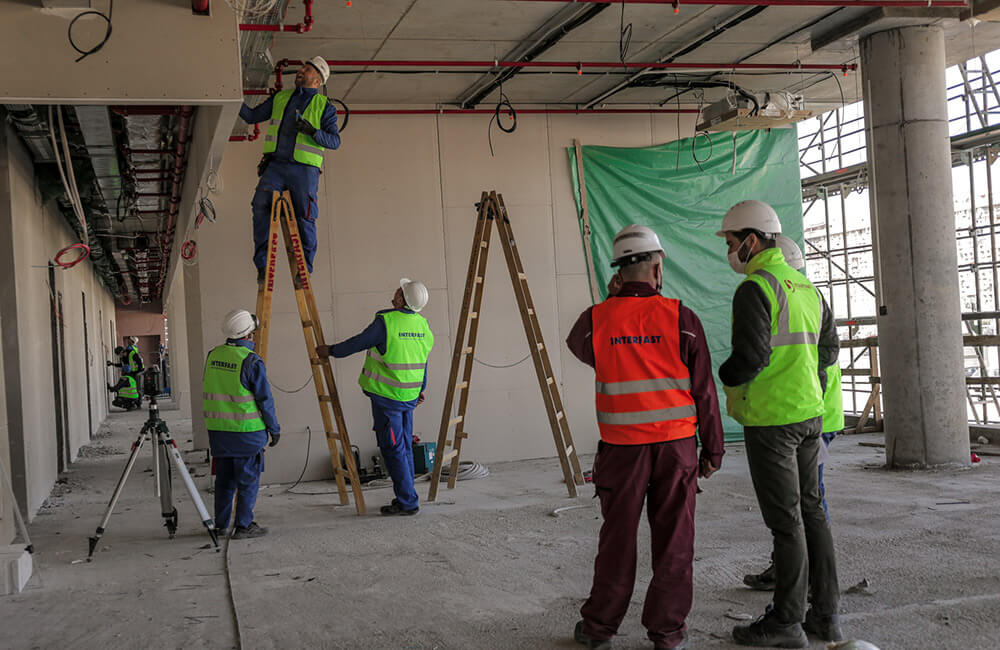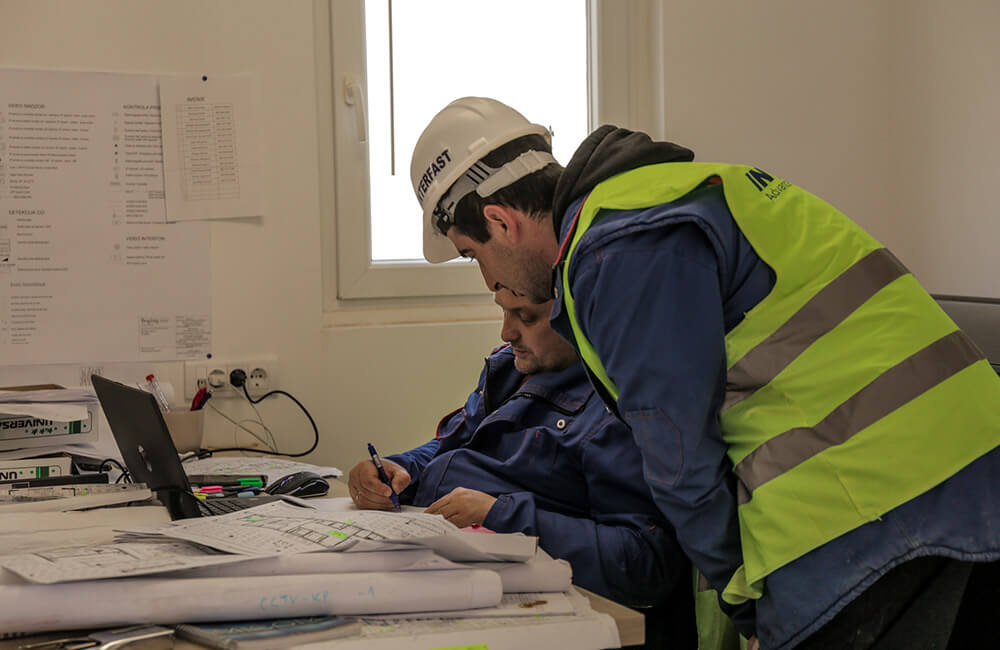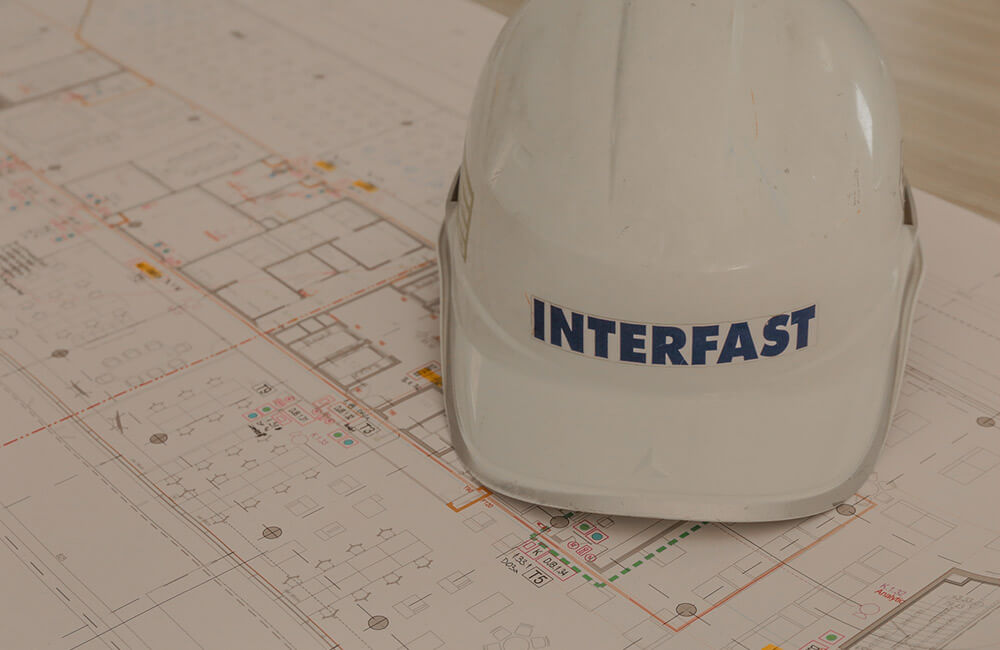
NCR- New building for new views
NCR complex
- INVESTOR: Startnig d.o.o. – Ras inženjering d.o.o.
- LOCATION: Block 42, New Belgrade,
- AREA: 40000m2
- YEAR OF PERFORMANCE: 2019, in progress
The location where the facility is being built is in block 42 in New Belgrade.
The building is business, floors – 2Po+ P+7+Te with business and commercial facilities on the ground floor and business on seven floors, with a technical floor above the seventh floor and 2 underground levels with a garage and technical rooms.
The building will have two (2) levels of underground floors in the function of a garage for employees. In addition to the parking space, there are technical rooms (transformer stations, a room for a pumping plant for raising the water pressure in the hydrant network, a sprinkler system with a water tank, and others).
The main entrance consists of an entrance hall with double height. In this zone, the reception of the facility and the security room is organized.
From the main entrance hall, a connection to the cafe is provided, which is separated by a fire barrier of appropriate fire resistance. In addition, there are ancillary and technical rooms, as well as communications that access business premises on other floors. The rest of the ground floor consists of commercial facilities.
Above the ground floor will be seven (7) standard floors of office space. On each floor, from the elevator hall, which is fire-separated from the rest of the space, there are office blocks that can be flexibly organized, and each floor contains sanitary blocks, technical rooms, kitchenettes, meeting rooms and a central part – a recreational zone. Only the 1st floor is specific, where, in addition to office space, a significant part is occupied by studio spaces for exhibiting equipment.
On the roof of the building will be located technical rooms for the accommodation of ventilation, heating and cooling equipment as well as central hot water preparation.
The facade is designed to represent a business building class A, meet the increased requirements of energy efficiency, contribute to the well-being of employees in the building, meet the requirements given by the author’s urban solution, meet the requirements of noise insulation according to the Investor’s requirements and applicable regulations. prescribed fire resistance and to have prescribed resistance to atmospheric influences (wind, rain, snow, etc.). For these reasons, the facade is different on each side of the building. The complete façade is designed as an aluminum (structural, curtain wall and window strip), in the “Schuco” system, except for parts with fire resistance requirements EI90, where a “Jansen” façade made of painted steel profiles is planned.
The roof of the building is designed as an impassable flat inverted roof, in parts as a green roof. Slope layers are made of lightweight concrete, welded waterproofing, PE foil, thermal insulation made of hard styrofoam 20 cm thick, geotextile, berry protective foil, and a layer of granular gravel with a minimum thickness of 5 cm. On the part with the green roof, instead of granulated gravel, a layer of humus 20-25 cm thick is placed, combined with polystyrene balls to maintain humidity. The roof of the technical rooms is a light stacked roof made of steel galvanized high-profile sheet metal 1.0 mm thick, over which a steam dam made of Al or PE foil is placed, then hard stone wool 25 cm thick and welded reinforced membrane FPO Bauder Termoplan T20 or adequate.
The ceilings in the building will be open according to the construction in the open type offices, in accordance with the interior design.
A 15 cm high double floor will be installed throughout the building, which is adequately reinforced for additional loads where necessary, fire-resistant for a minimum of 30 minutes. On the evacuation routes, buffer zones, and exits from the building on the ground floor, as well as in the main hall on the ground floor, the floor is made of large porcelain tiles, 6 mm thick, laid on a cement screed d = 5 cm. Aerated concrete elements (Ytong or similar) are used to fill the height.
Stairs are made of natural concrete.
Starting d.o.o. and Ras d.o.o. as a “general contractor” on this facility realizes the execution of all architectural and construction works, thermomechanical, hydro-technical and electrical installations, interior finishing and craft works, as well as all works on the ground floor of the complex.



